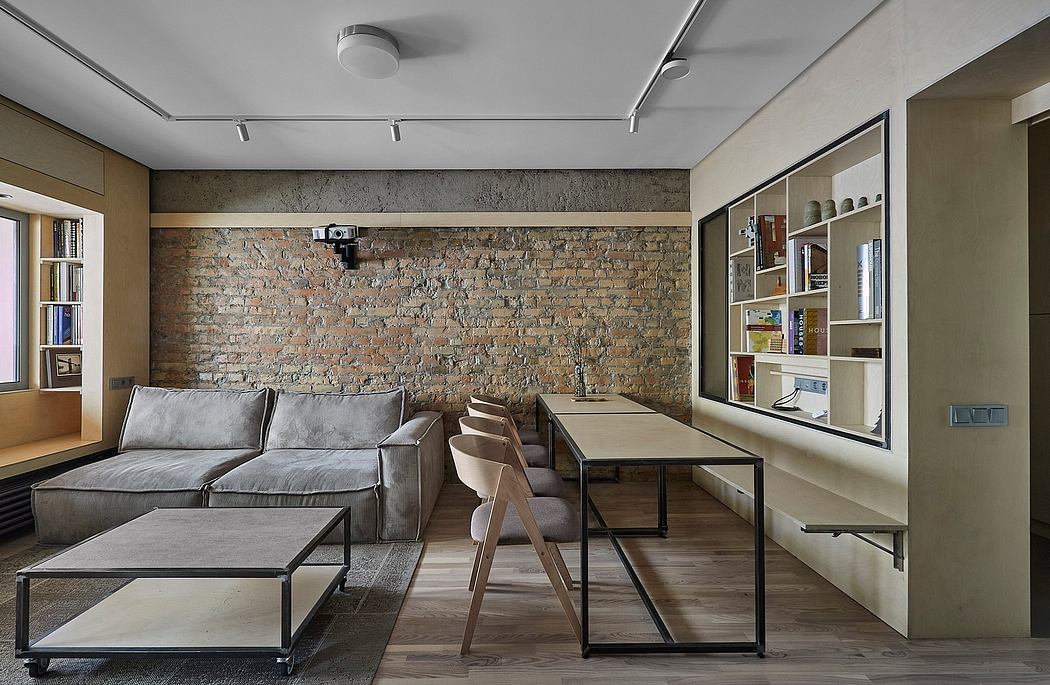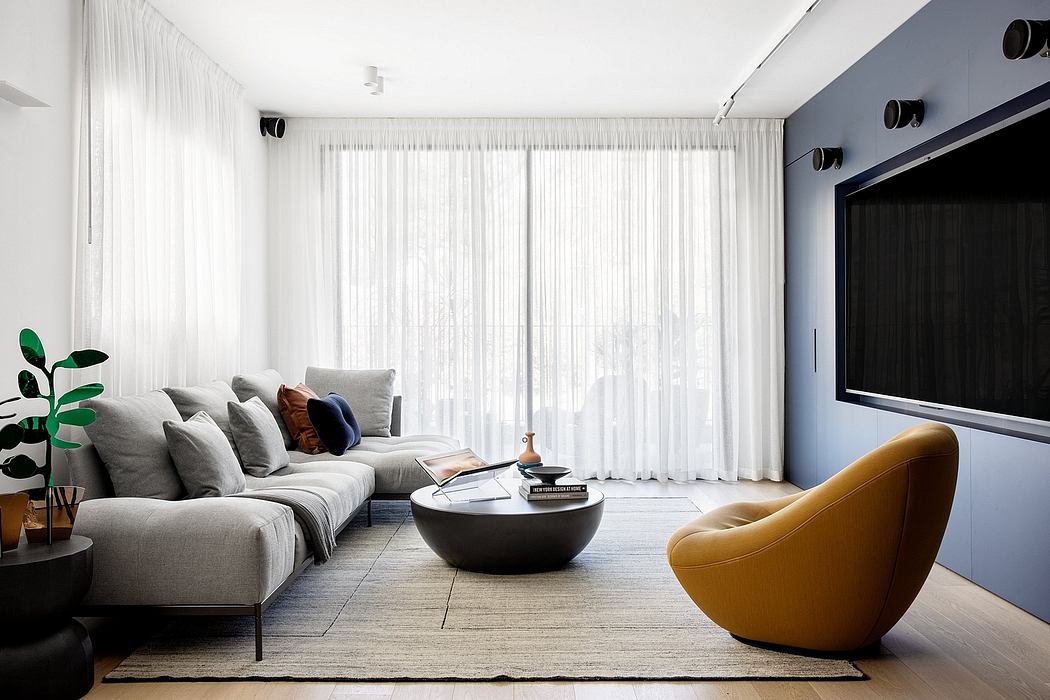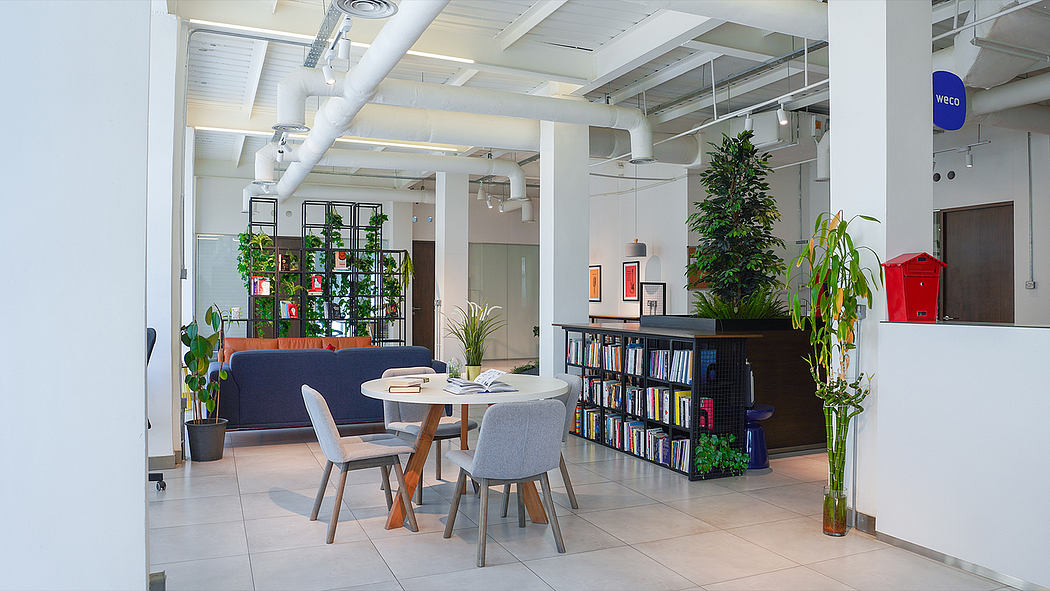Almaty Plywood Apartment Divides Public and Private Spaces

The Almaty Plywood Apartment, designed by Peter Kostelov in 2024, is located in Almaty, Kazakhstan. This 83.5-square-metre apartment features a Live/Work concept, balancing private and public zones.
Exposed Structural Elements
The Almaty Plywood Apartment is designed by Peter Kostelov, in the historic center of Almaty, the former capital of Kazakhstan. The 83.5-square-metre apartment is located in a building constructed in 1973.
Kostelov’s design “celebrates exposed structural components”, emphasizing their critical importance for safety in a seismic zone. “Loads bearing elements such as concrete column, beams, and brick walls are presented in raw shape, framed by plywood, and illuminated with ambient light,” the designer continued. Most buildings in Almaty are made of reinforced concrete due to the seismic zone, which results in interiors containing “massive columns and beams”, Kostelov explained.
Spatial Division
The project’s layout explores a balanced distribution of spaces based on a Live/Work concept. “In a sense of layout, the key idea is a deliberate division between public and private zones,” Kostelov said.
The private zone is east-facing, opening up to the “quiet and green courtyard”, and contains a master bedroom, bathroom, balcony, and living room, all connected to a walk-through kitchen. Meanwhile, public areas such as two studios and a guest toilet are located in the west-facing zone ...
| -------------------------------- |
| Minotti launches new furniture collections at Milan design week 2019 | Design | Dezeen |
|
|
YL Apartment by Maya Sheinberger Redesigns for Family Needs
17-09-2024 08:31 - (
Architecture )
Weco by Böwe Offers Bold Interiors in Kuwait City
17-09-2024 08:31 - (
Architecture )






