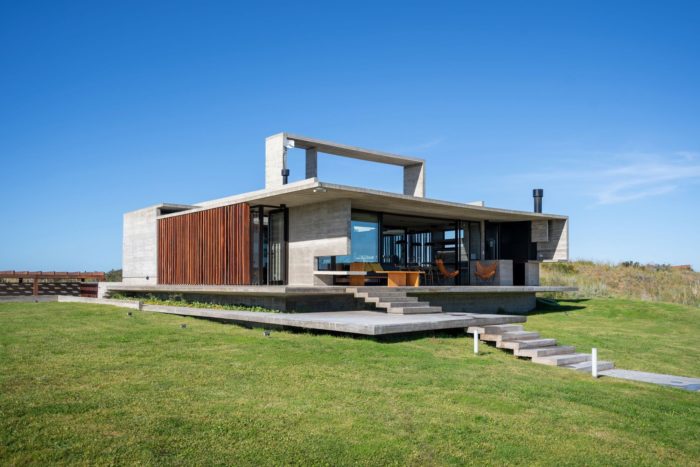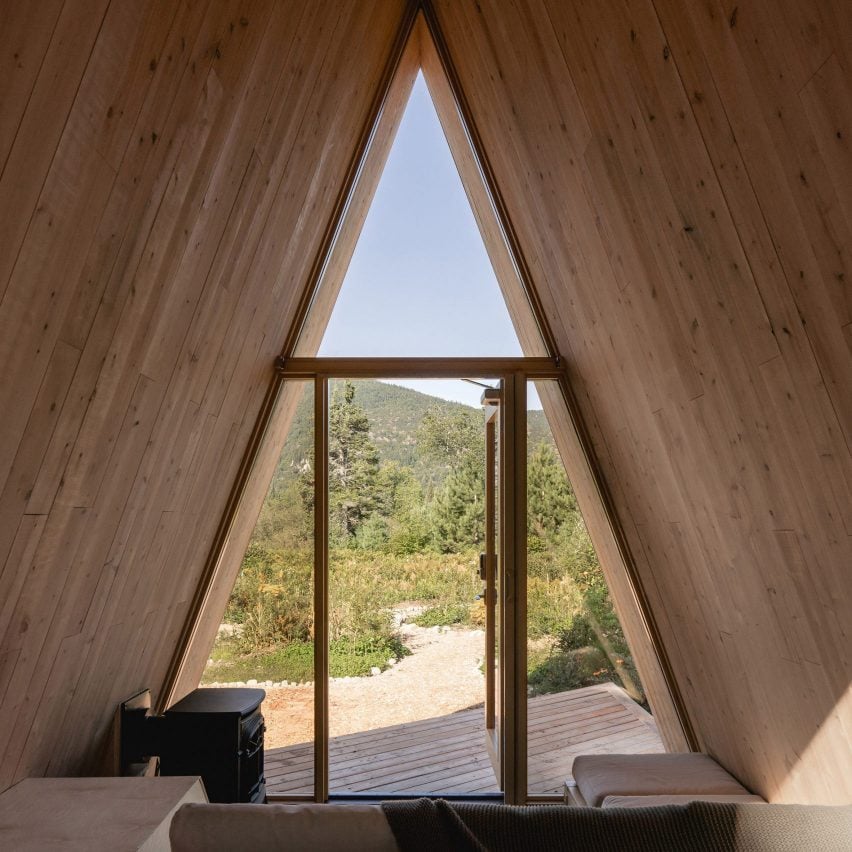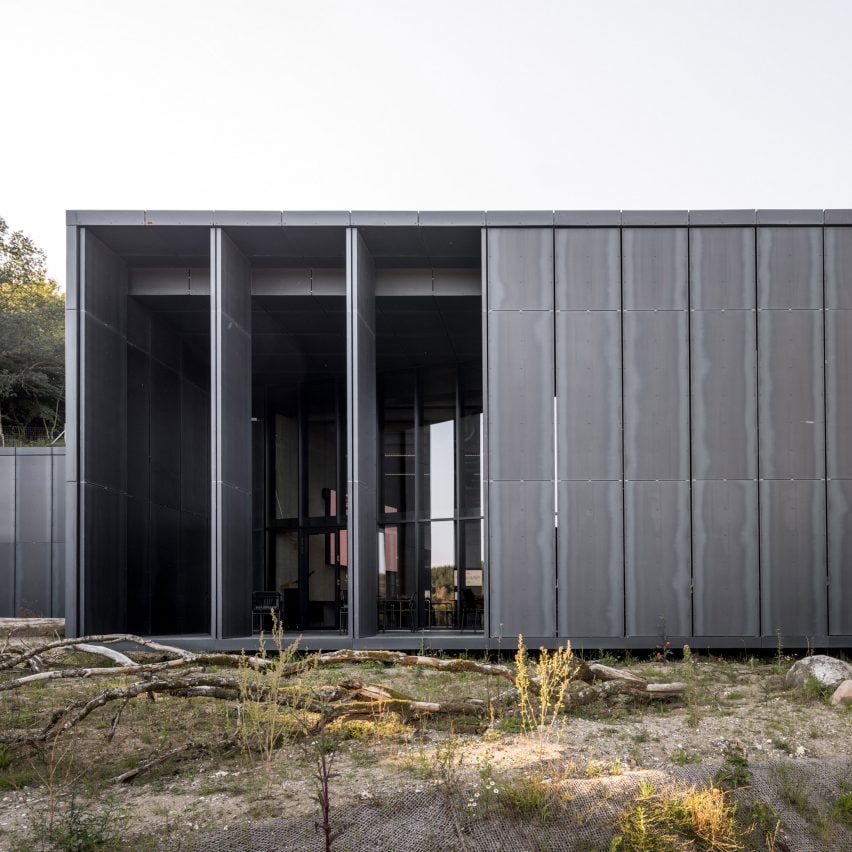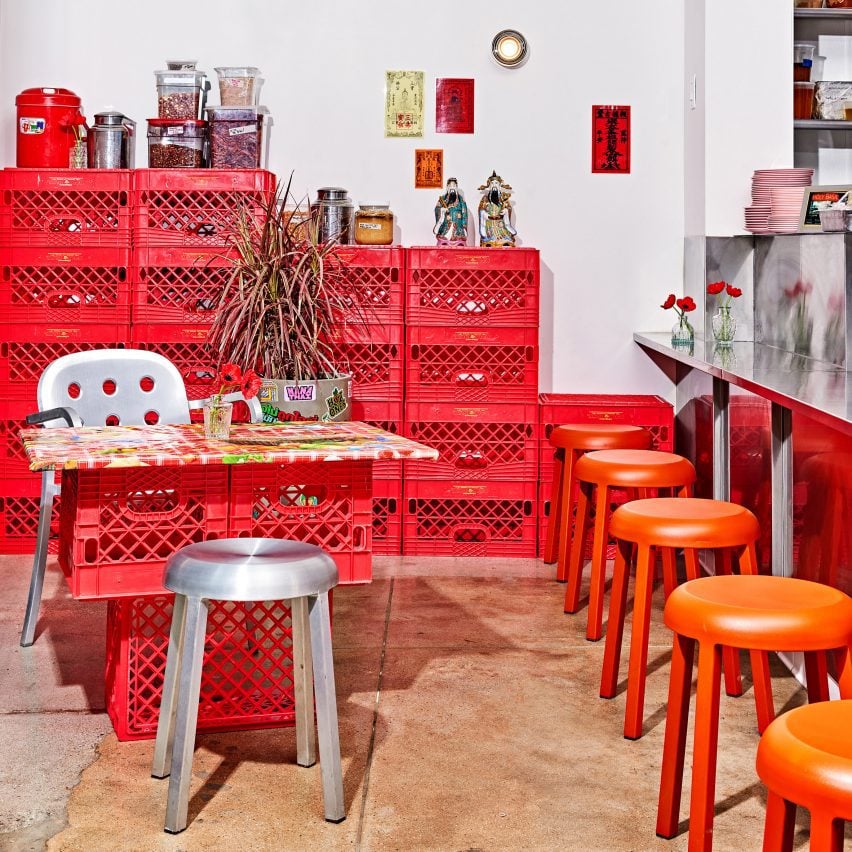Médanos House | Besonias Almeida Arquitectos

The Médanos House , At km 427 of Provincial Route No. 11, 10 km south of Villa Gesell and only 3 km from the Mar Azul forest, lies El Salvaje, a venture of maritime land, environmentally sustainable both for its low population density and the conditions established by its regulations in relation to environmental care. The regulations determine that all constructions respect the topography, vegetation, and fauna of the place: geography where the horizontality of the pampas plain is cut by the presence of sand dune cords, fixed by grasslands, which run perpendicular to the coast until they disappear into immense beaches.
©Hernán de Almeida
This territory is subjected to strong winds for much of the year and, having not suffered alterations in its ecosystem that would cushion them – such as pine plantations, so common throughout that coast – it withstands gusts that, at times, reach 100 km/h.
This vast, homogeneous landscape, swept by strong winds, exposed to the sun, almost uninhabited, that invites to enjoy the silence and surprising sunsets, was chosen by the client to commission us with the project of a small summer house with a generous swimming pool. It was also the one that allowed us to develop an interesting experience by recognizing it as the main trigger of the proposal.
©Hernán de Almeida
Médanos House‘s Concept Design
The first design decision was to locate the Médanos House in the highest area of the lot in order to enjoy the landscape a...
_MFUENTENOTICIAS
arch2o
_MURLDELAFUENTE
http://www.arch2o.com/category/architecture/
| -------------------------------- |
| MIMA Light is a small prefabricated house raised up from the landscape on a near-invisible base |
|
|
Inside a warm and sophisticated Colorado house designed for entertaining
07-10-2024 07:44 - (
Interior Design )
20+ Spooktacular Skeleton Halloween Decor Ideas For Your House
07-10-2024 07:44 - (
Interior Design )








